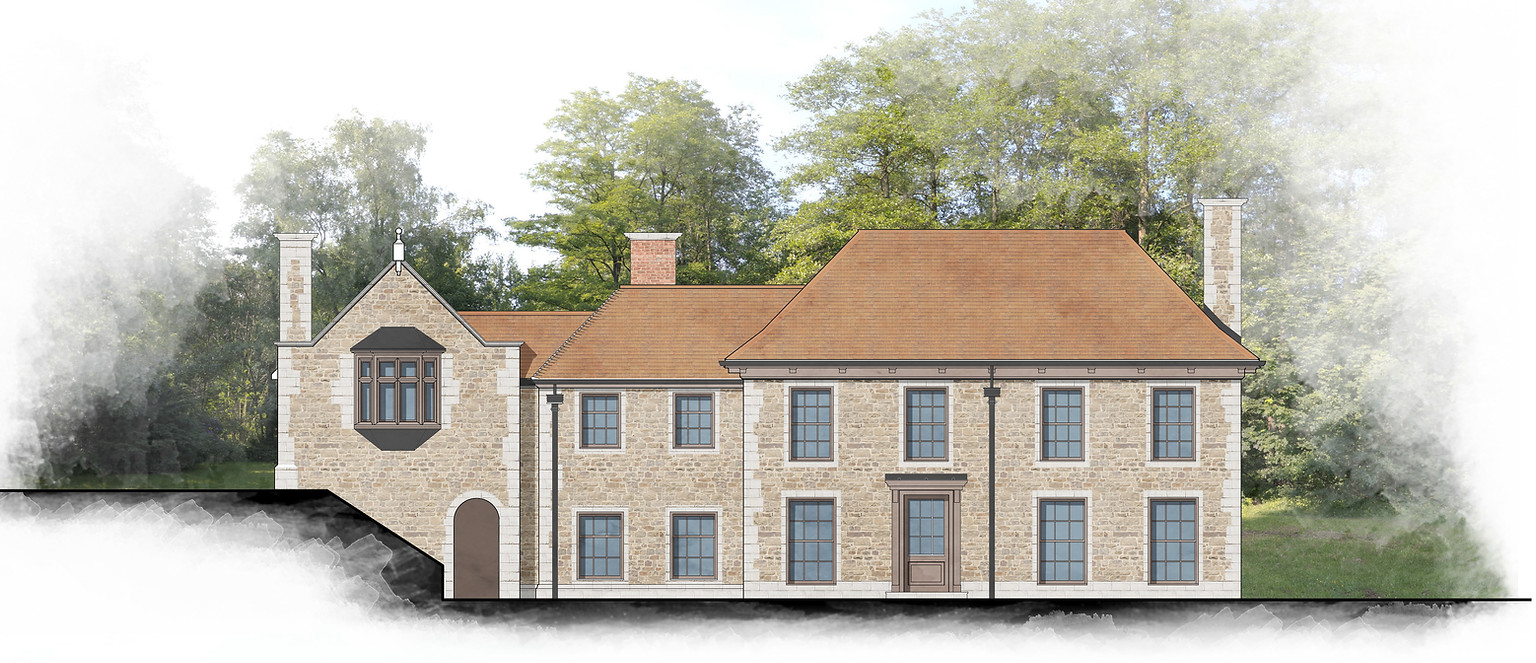
COMPREHENSIVE
ARCHITECTURAL
SERVICES TAILORED
TO YOU

services
We have a wealth and breadth of experience in crafting sustainable architecture in sensitive locations and with complex strategies. We offer a full range of architectural services: from initial site feasibility studies through the planning phase, to construction and project completion. We work closely with local contractors to ensure each project is delivered to a high standard. Our approach to design is unique, collaborative and innovative; creating simple yet beautiful homes that bring the family together.

Concept
RIBA Work Stage 1
The initial stage of a project involves defining the brief, identifying required consents, and gathering site information. Responsibilities are outlined, the budget is set, a draft program of works is prepared, and sketch proposals provide a preliminary framework for the project.

Planning
RIBA Work Stage 2-3
The next phase involves refining the design, applying for the necessary consents, and appointing additional consultants as required. Cost information is also updated to reflect the evolving scope and details of the project.

Technical Design
RIBA Work Stage 4
This phase involves producing detailed drawings, submitting a Building Regulations application, and preparing tender documents. Any conditions tied to the consents are discharged, a contractor or builder is appointed, and a construction phase plan is developed to guide the project through execution.

Construction
RIBA Work Stage 5-7
This stage focuses on monitoring progress on-site, resolving any queries that arise, ensuring compliance with conditions, and inspecting the construction to maintain quality standards.
